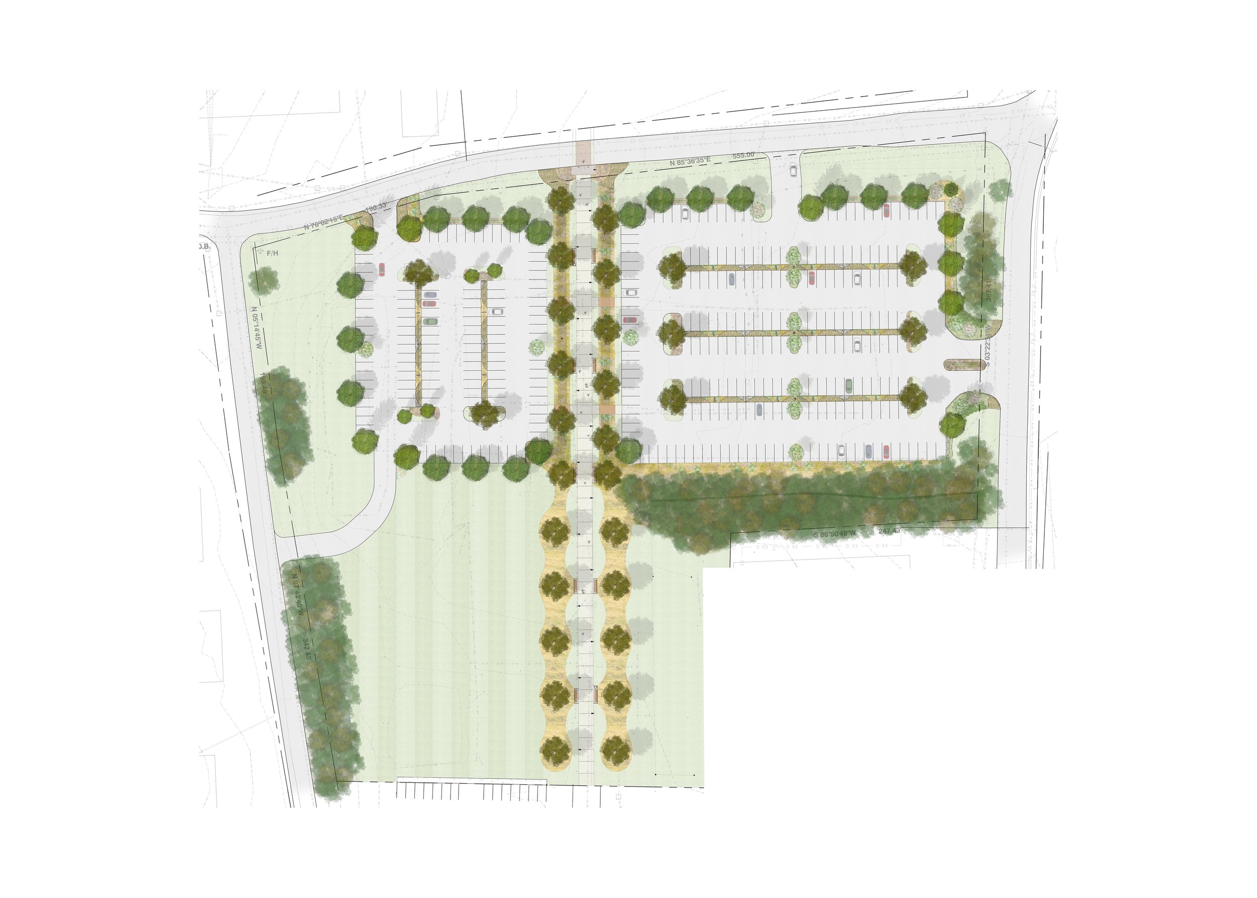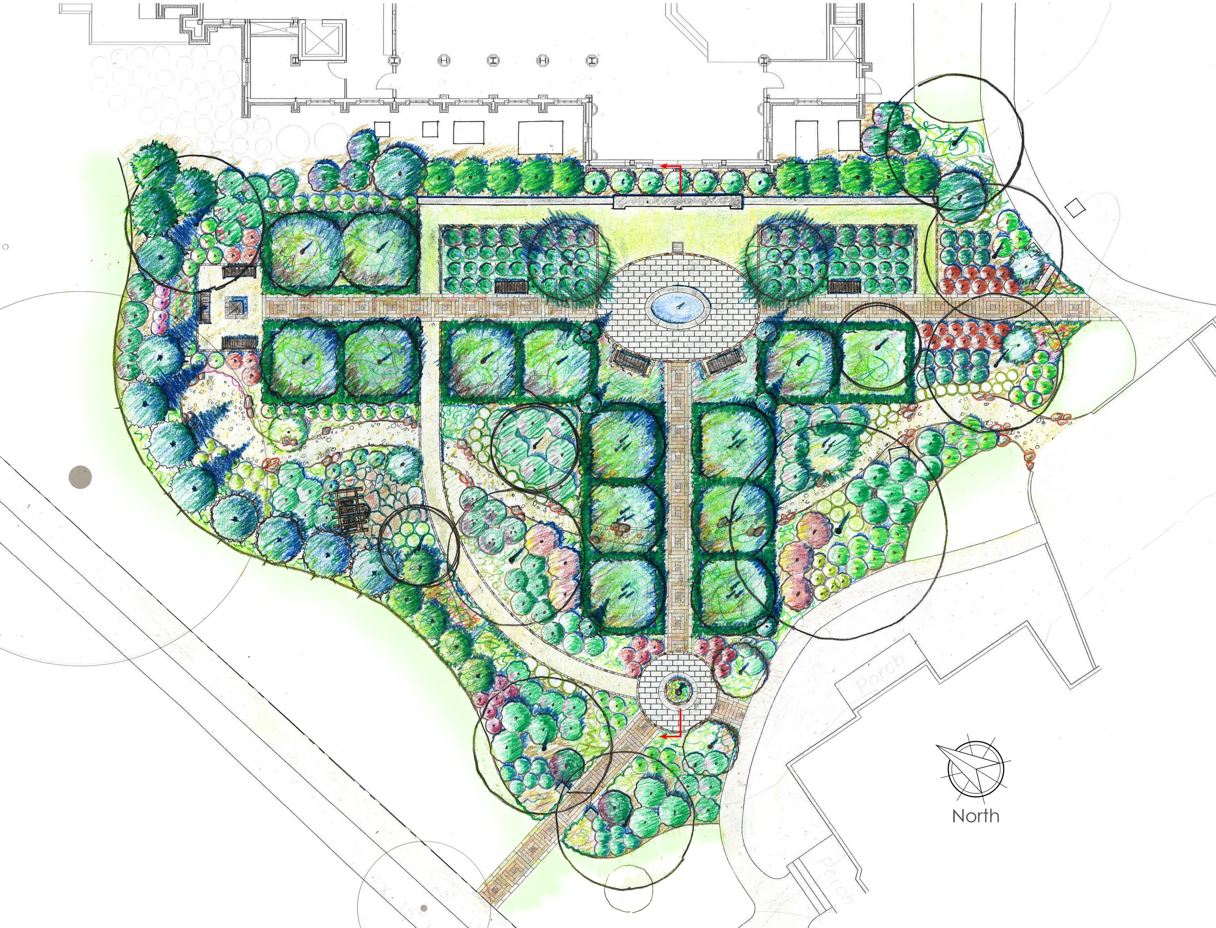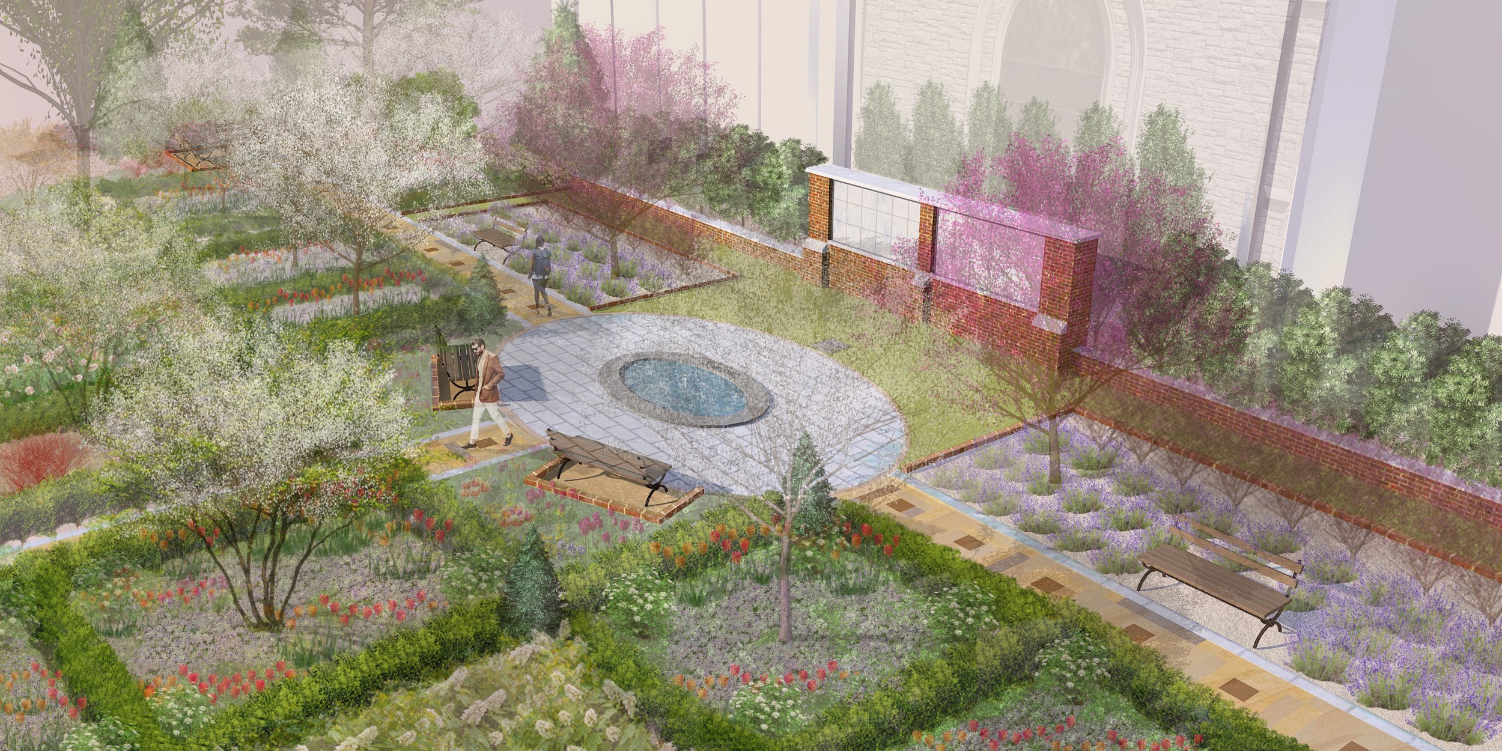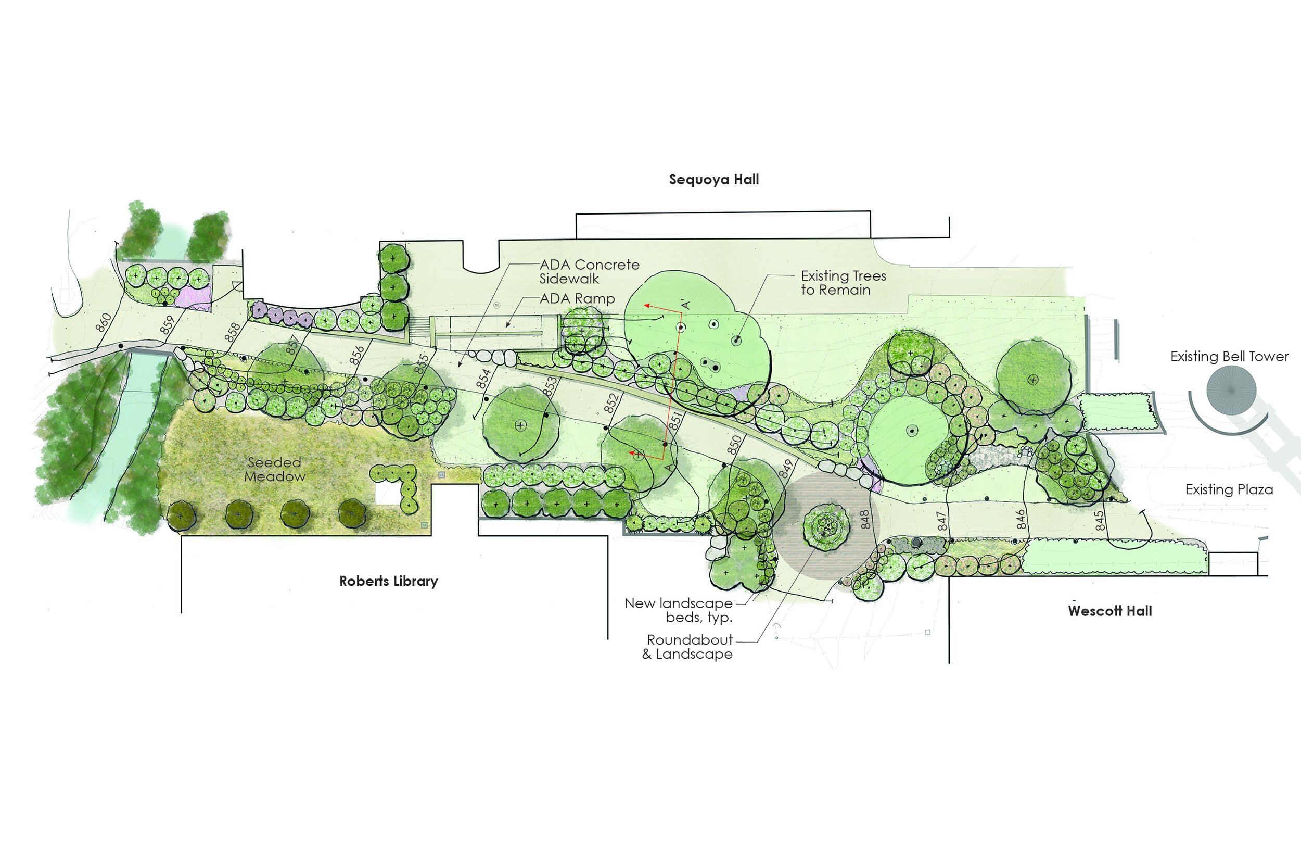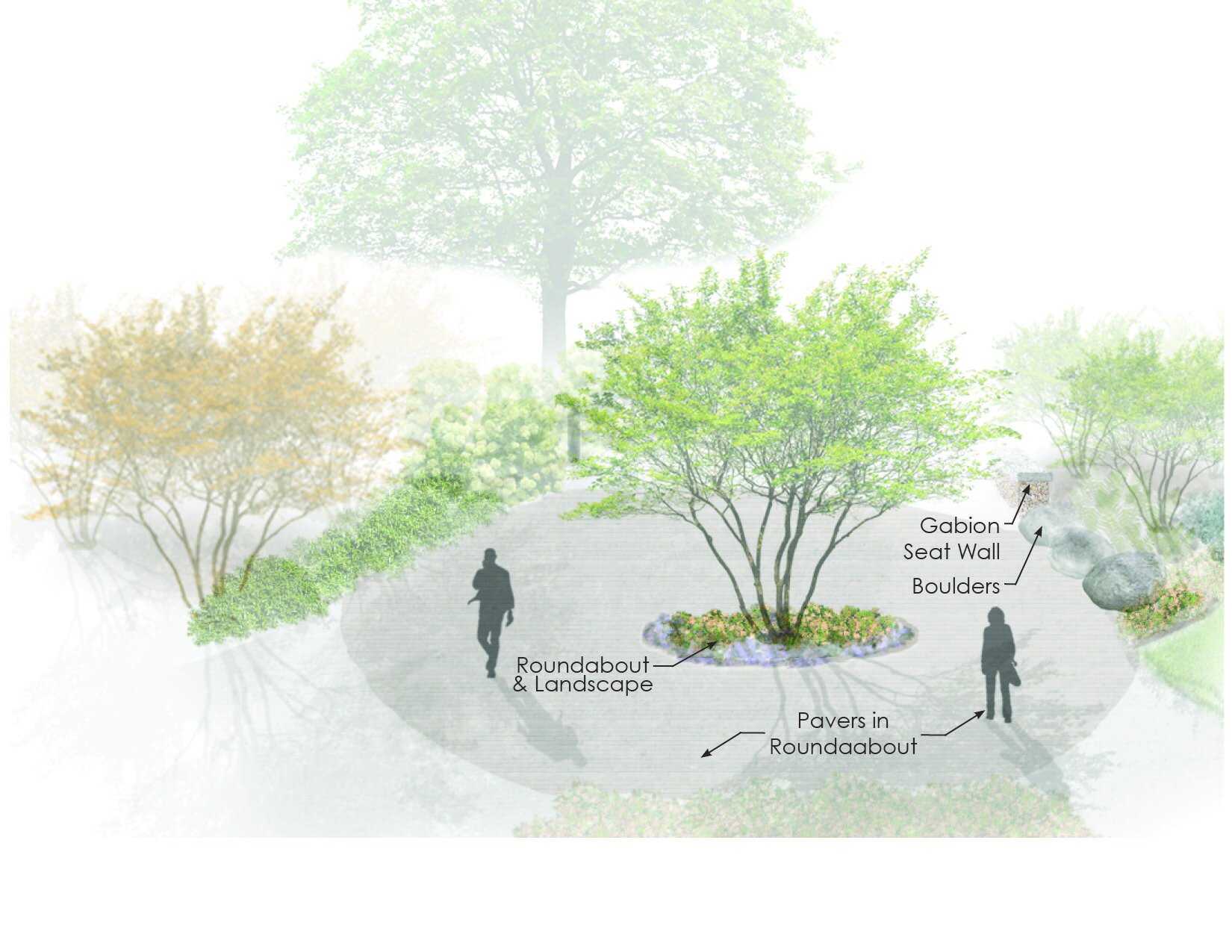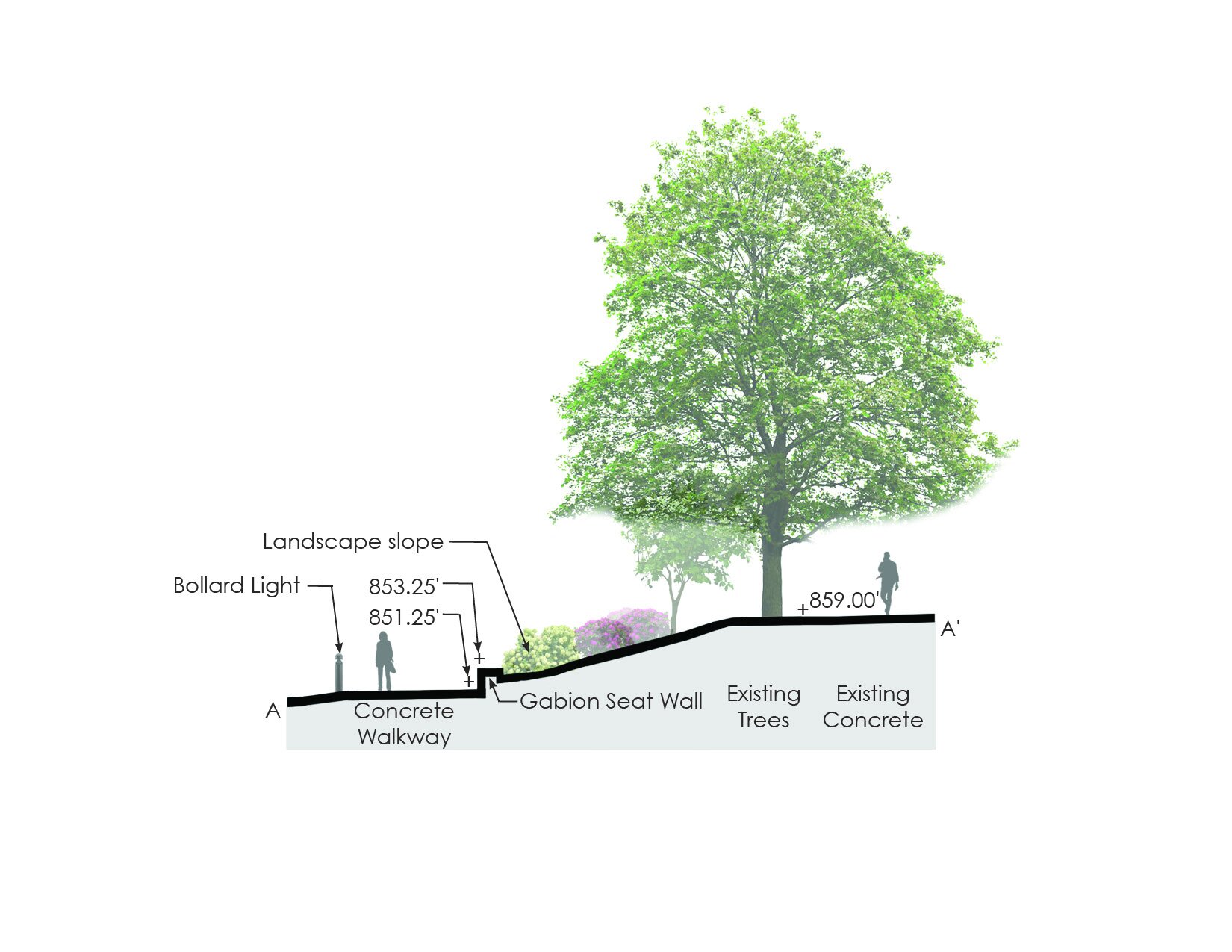Education
lee university memorial garden | conceptutal design
This memorial garden is designed to serve as a place of quiet solitude and private reflection within the campus of Lee University. Inspiration for the garden is derived from the forests and streams that are common to Southeast Tennessee. The concept of a garden set within a forest is enhanced by the use of indigenous materials for the hardscaping and the plant selection. The contrast that is created by the juxtaposition of these two distinct environments—the formality of the man-made against the informality of the natural—works to create a place that is orderly and yet soothing to the senses.
In the future, the existing and proposed trees will work together to give the look and feel of a layered forest that will include medium to large trees serving as the canopy and small trees and large shrubs forming the under-story. Beneath the trees there will be formal parterres with flower beds in their interiors, paved gathering spaces, seating areas, artwork, stone pathways, and woodland plants cascading into a dry creek bed. The dry creek bed will be a beautiful natural piece of the garden and an elegant approach to stormwater management. Runoff from the existing parking lot will be directed through a curb-cut and into the creek bed where pollutants from the asphalt surface will be suspended within the meandering path of the river rock.
dalton state college | pedestrian mall concept
Shippey Landscape Architecture teamed up with March Adams & Associates, Inc. to complete a conceptual design for the first phase of a 3,000 foot-long pedestrian mall that will transect the campus. The pedestrian mall was originally conceived in a master plan completed by DumontJanks. Numerous existing trees were incorporated into the design of the pedestrian mall as these are integral to the overall character of the site. The primary goals of the design are, to create an accessible public space for the college to use and to reflect the character of the ridge on which the campus resides through the careful selection of hardscape and plant materials.
dalton state college-north parking | concept plan
As part of the college's master plan, the pedestrian mall through the center of campus would have extended through one large, proposed parking lot at the northern end of the college's property. Shippey Landscape Architecture generated a design that proposes dividing the parking area into two separate lots. This splitting of the parking area allows the pedestrian mall to become a distinct, protected space through the placement of bioswales on both sides of the pedestrian mall. There are proposed bioswales in the parking islands as well. March Adams & Associates was the civil engineer for this project.
